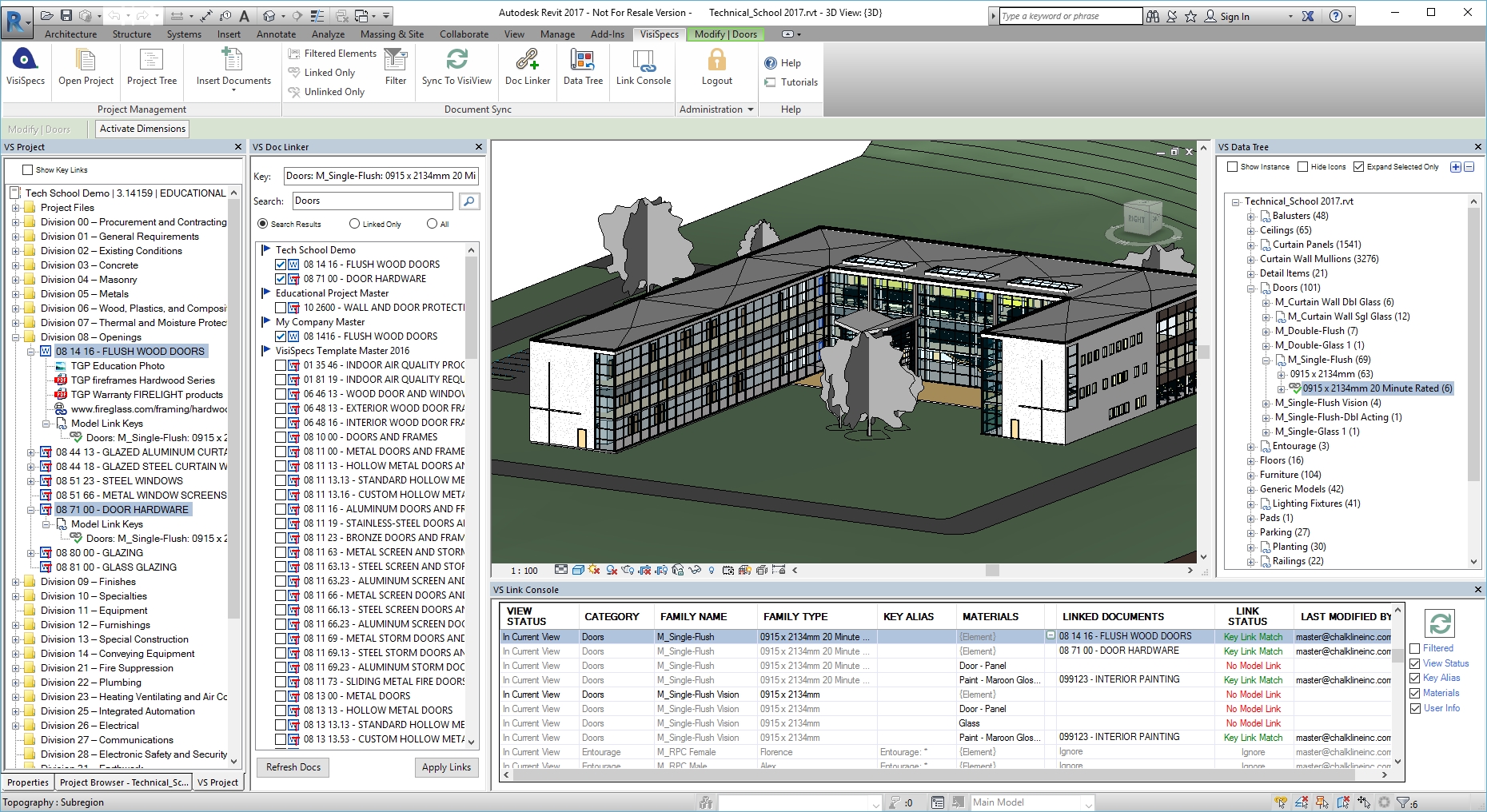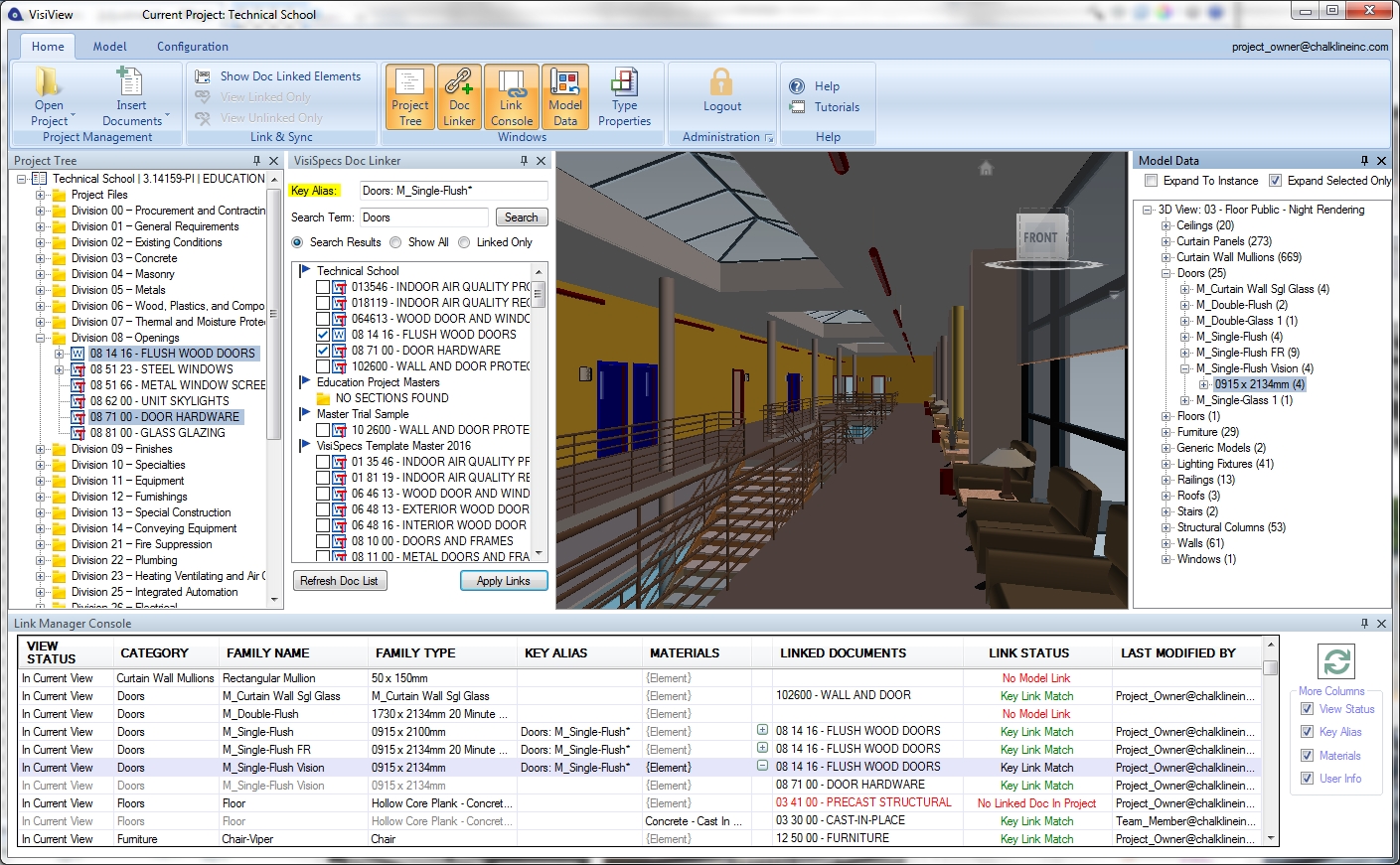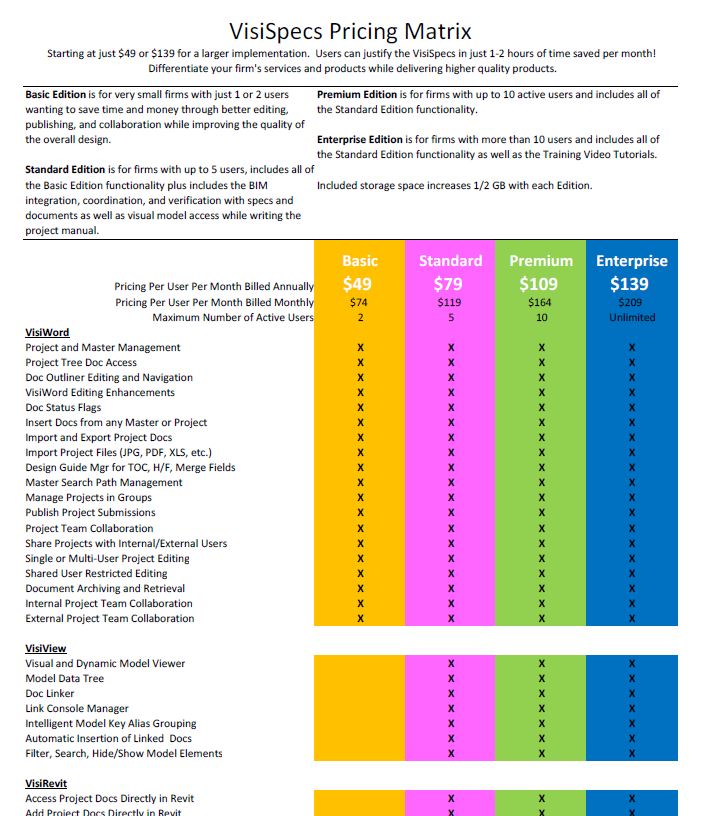Chalkline Releases New Document Formatting Control and Publishing Capabilities
Portland, Maine (March 8, 2017) – Chalkline announces the release of VisiWord v17.1 which includes a number of customer-driven features and enhancements. Features include new Design Manager Templates for formatting all documents in a project to ensure a consistent look and feel. This feature, a high priority for many customers, relieves the tedious and time-consuming effort required to format project documents to meet client demands. The VisiSpecs Design Manager controls the look and feel of the documents both during editing as well as publishing submissions. One format does not fit all client needs. Changing the page layout, fonts, paragraph spacing, headers/footers, number spacing and more is difficult to do and error-prone. Whether managing the layout and format of a single document or hundreds, VisiSpecs gives users advanced control over their documents to get their job done faster and to deliver a higher quality product.
VisiSpecs Automatic Style formatting enables the delivery of the final product in the right format meeting the client’s needs. The styles may be user-defined and vary depending on the document set as VisiSpecs does not force one format to be used for all documents. Using the powerful style features of Microsoft Word with the VisiSpecs project document control and publishing delivers the optimal solution.
Engineers are asked to meet the document formatting and Header/Footer requirements of many architects which can be very time-consuming and error-prone. With VisiSpecs, Architects can either have the engineer work on the same project through VisiSpecs project sharing or email the architects Design Guide Template which assigns the correct header/footer and format to the engineering documents.
Inserting documents from manufacturers or various websites requires modifying all the formatting to match the rest of the project documents. This is also very time-consuming requiring stepping through the entire document to match the format, numbering, and layout. VisiWord v17.1 includes a Style Mapper to quickly convert the styles to a customer’s standard set of styles. With the consistent set of styles, the ability to reformat the entire project is enabled by the VisiSpecs Automatic Style application in v17.1.
VisiWord v17.1 also includes better user control over the Publishing Path saving time coordinating documents for delivery with all the other project documents. For project teams, Chalkline also added an Activity Report letting users know what other team members have been doing within the project since their last login. Additionally, ribbon menu selections have been reorganized facilitating ease of use and time savings.
Those interested in learning more should visit www.chalklineinc.com or email info@chalklineinc.com to request the free trial, register for live webinars, read customer testimonials, and download product information.
About Chalkline, Inc.
Chalkline is a developer of architectural and engineering specification software designed to visually document, coordinate, and verify BIM models and project specifications. VisiSpecs® is a suite of applications that includes VisiWord and VisiRevit. VisiSpecs is a software as a service (SaaS) cloud solution where its desktop and mobile applications store and access the model and specification data on the company’s cloud servers for easy access and collaboration among distributed team members. Built on familiar applications already in use by most in the market, VisiSpecs requires minimal training and setup time. Users can easily integrate their own masters and project documents with the project models to accomplish true BIM integration without learning to use complicated model applications and without a lengthy integration process. For those who do use model applications, VisiSpecs provides direct access to the project specifications and documentation. For more information, visit www.chalklineinc.com. Autodesk®, the Autodesk logo and Revit® are registered trademarks or trademarks of Autodesk, Inc., and/or its subsidiaries and/or affiliates in the USA and/or other countries. All other brand names, product names, or trademarks belong to their respective holders.







