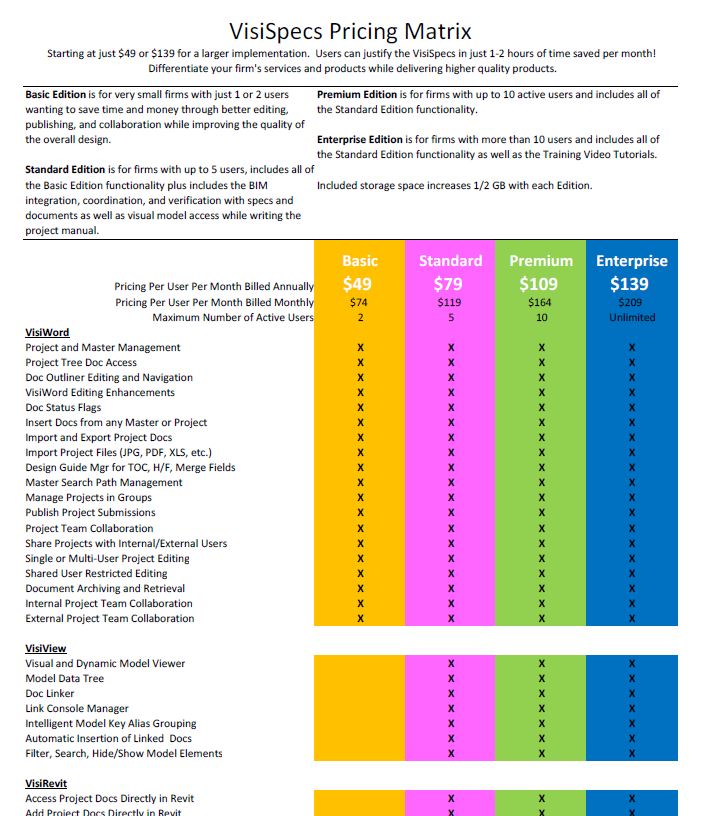Chalkline Announces Value-Based Pricing, Licensing & Introductory Promotions
Portland, Maine (July 13, 2016) – Chalkline, Inc. has confirmed the pricing, licensing, and promotions for VisiSpecsTM, The Visual Specification System, due to be released later this month.
The strategy in pricing and licensing is to enable large corporations

VisiSpecs Licensing and Pricing is value justified from the smallest of firms to the largest global enterprise firms.
the functionality and pricing options to best suit their budgets and implementation plans while also offering the smallest of firms a low entry price point. Larger firms require more integration and collaboration functionality with the ease of data access in the cloud and simple deployment across their offices around the globe. Smaller firms may initially only need easier and faster specification writing and publishing tools with fewer collaborators.
VisiSpecs is adopting the user-based license subscription model which is becoming popular and familiar to clients in the AECO market. Basic, Standard, Premium, and Enterprise level Editions will offer value-based pricing levels for the functionality and size of the firm’s implementation. Smaller firms can start at a very low price point and as they grow and their implementation fills out, the price level adjusts according to the value received. Enterprise-level firms can deploy a very large number of users with capped per-user prices and multi-year discounts. Pricing will be available at an annual reduced price or customers have the flexibility for month-to-month pay-as-you-go payments and licensing.
VisiSpecs offers license subscriptions based on levels of functionality, number of users, server storage space, and user adoption metrics. Larger firms can take advantage of Enterprise licensing managing more projects and data with reduced IT requirements based on the Hybrid Cloud solution deployment of VisiSpecs. Smaller firms also reap the IT savings of the Cloud solutions while initially starting without the BIM integration and coordination which can be added as they are ready.
VisiSpecs data is stored in Microsoft’s Azure Data Centers, which guarantees an industry-leading 99.99% availability. All VisiSpecs databases are protected by redundant backups and replicated servers with automatic failover. To ensure availability for disaster recovery purposes, VisiSpecs data is also replicated on a continuous basis to a secondary Microsoft Azure Data Center located in a different geographic region. This Active Geo-Replication protects the data from a catastrophic failure within the primary data center due to natural disasters or other causes of prolonged downtime.
All licensed accounts will benefit from the core functionality within VisiSpecs including:
- The most feature-rich editor which is already known and installed, Microsoft Word
- VisiWord advanced editing, navigation, and collaboration features added to Word
- The VisiSpecs Project Tree with customizable folders and access to all project documents
- Project team sharing with markup, editing, and collaboration directly in Microsoft Word
- Document management including header/footer, TOC, and merged field control
- Entire project manual compilation without exporting and/or manual processing
FREE VisiSpecs Trials enable all the functionality for users to import their current projects and BIM models and start linking them within just an hour or two. The return on the investment is easy to justify as the user pricing only requires 1-2 hours of savings to be recognized. The upside includes reduced IT management costs, access to centralized project files and data, improved team collaboration, coordination and verification of construction documents, and more.
Seamus McGrady, COO of Chalkline adds, “No longer do users have to spend time and money while struggling with document conversions, mixed formats, limited editors, SQL server installation and administration, lack of team collaboration, or updating BIM models and families to integrate. VisiSpecs leverages the tools already in use in the market providing the most powerful BIM model integrated document solutions in the market. With a very simple pricing model, low entry point pricing, and free trials, we have very high expectations.”
Introductory discounts are aggressive at 40 percent off licenses and free video tutorials (a $300 value) for orders by December 31st, 2016. A 20 percent license discount with free video tutorials is available for orders by March 31st, 2017. Educational curriculum licenses are highly encouraged and will always be free of charge.
For more information on the VisiSpecs pricing and licensing, please visit the Chalkline website. Those interested in accessing the final Beta version of VisiSpecs or receiving a specific quotation for their VisiSpecs implementation should email sales@chalklineinc.com.
About Chalkline, Inc.
Chalkline is a developer of architectural and engineering specification software designed to visually document, coordinate, and verify BIM models and project specifications. VisiSpecs® is a suite of applications that includes VisiWord and VisiRevit. VisiSpecs is a software as a service (SaaS) cloud solution where its desktop and mobile applications store and access the model and specification data on the company’s cloud servers for easy access and collaboration among distributed team members. Built on familiar applications already in use by most in the market, VisiSpecs requires minimal training and setup time. Users can easily integrate their own masters and project documents with the project models to accomplish true BIM integration without learning to use complicated model applications and without a lengthy integration process. For those who do use model applications, VisiSpecs provides direct access to the project specifications and documentation. For more information, visit www.chalklineinc.com. Autodesk®, the Autodesk logo and Revit® are registered trademarks or trademarks of Autodesk, Inc., and/or its subsidiaries and/or affiliates in the USA and/or other countries. All other brand names, product names, or trademarks belong to their respective holders.