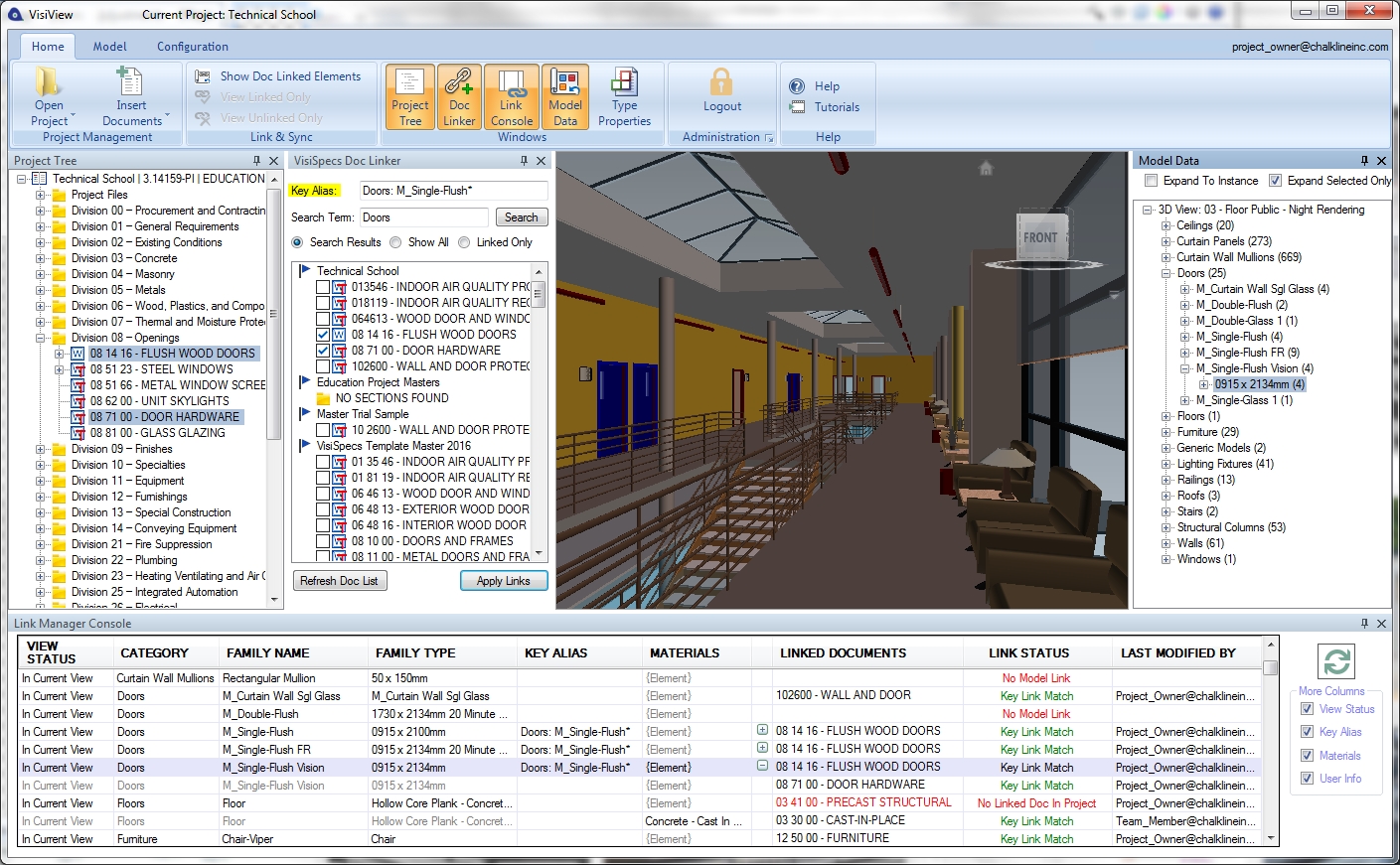Chalkline Releases VisiSpecsTM, The Visual Specification System
Portland, Maine (September 21, 2016) – Chalkline, Inc. has released the next generation of BIM-integrated specifications and documents

VisiView is one of the VisiSpecs applications providing visual and data access to the model. Automation of linked docs and verification enables higher coordination of products designed and delivered.
to the Architectural, Engineering, Construction, and Owner/Developer marketplace. A successful six-month Beta Program for both Chalkline and VisiSpecsTM users has resulted in real-world usage, collaboration with customers, added features, and user experience enhancements.
The AECO market recognizes the need to better integrate and coordinate their design and construction documents. The resulting higher quality and higher profit projects are obvious to those adopting a BIM methodology, yet the solutions available have not met the need for a variety of reasons. Chalkline founders developed the next-generation VisiSpecs solutions to address these needs and the Beta Program proved the strategy and functionality are on target for broad-based adoption. Client needs to be identified and included in the VisiSpecs solutions include:
- CLOUD-BASED DEPLOYMENT IMPROVES IMPLEMENTATION PROCESSES
- VISUAL AND DYNAMIC BIM MODEL KEY + DOCUMENT LINKS
- MICROSOFT WORD-BASED EDITING, PROJECT TREE, AND PUBLISHING
- SUPPORT FOR ALL DOCUMENT TYPES AND FORMATS
- BIM INTEGRATION AND VERIFICATION TOOLS WITHOUT CHANGING MODELS
- ENTIRE PROJECT TEAM COLLABORATION
- TRIAL, ADOPTION, AND IMPLEMENTATION MEASURED IN HOURS AND DAYS
The free trial of VisiSpecs enables users to quickly integrate their own documents and BIM models without spending money, requiring costly IT resources, or feeling buried in training to learn new tools. Since VisiWordTM is a Microsoft Word Add-In, the integration of customer documents takes just minutes to complete. Users don’t have to learn to use a limited editor or lose their office integration or custom macros and VBA apps they currently use. Since the BIM models, families, and materials do not need to be modified, the integration into existing project models is immediate. The free trial lasts 30 days, however, users can import their project documents and start integrating with their BIM models within hours since modifying their documents or BIM models is not required. Multiple team members can even access and collaborate on projects using the free trial.
Deployment of VisiSpecs is also easy and low-cost due to the hybrid cloud solution. Corporate accounts, master libraries, projects, models, and other content are all securely managed in the cloud with user access on demand from the office, home, or while traveling without jumping through IT hoops, punching holes in firewalls, setting up VPNs, or waiting for IT admins to download, install, configure, license, and maintain the typical SQL server applications in the marketplace.
Visit the Chalkline website and/or contact sales@chalklineinc.com to learn more about the Introductory discounts of up to 40 percent, promotional month drawings for FREE licenses, and to get started downloading your free 30-Day Trial.
About Chalkline, Inc.
Chalkline is a developer of architectural and engineering specification software designed to visually document, coordinate, and verify BIM models and project specifications. VisiSpecs® is a suite of applications that includes VisiWord and VisiRevit. VisiSpecs is a software as a service (SaaS) cloud solution where its desktop and mobile applications store and access the model and specification data on the company’s cloud servers for easy access and collaboration among distributed team members. Built on familiar applications already in use by most in the market, VisiSpecs requires minimal training and setup time. Users can easily integrate their own masters and project documents with the project models to accomplish true BIM integration without learning to use complicated model applications and without a lengthy integration process. For those who do use model applications, VisiSpecs provides direct access to the project specifications and documentation. For more information, visit www.chalklineinc.com. Autodesk®, the Autodesk logo and Revit® are registered trademarks or trademarks of Autodesk, Inc., and/or its subsidiaries and/or affiliates in the USA and/or other countries. All other brand names, product names, or trademarks belong to their respective holders.