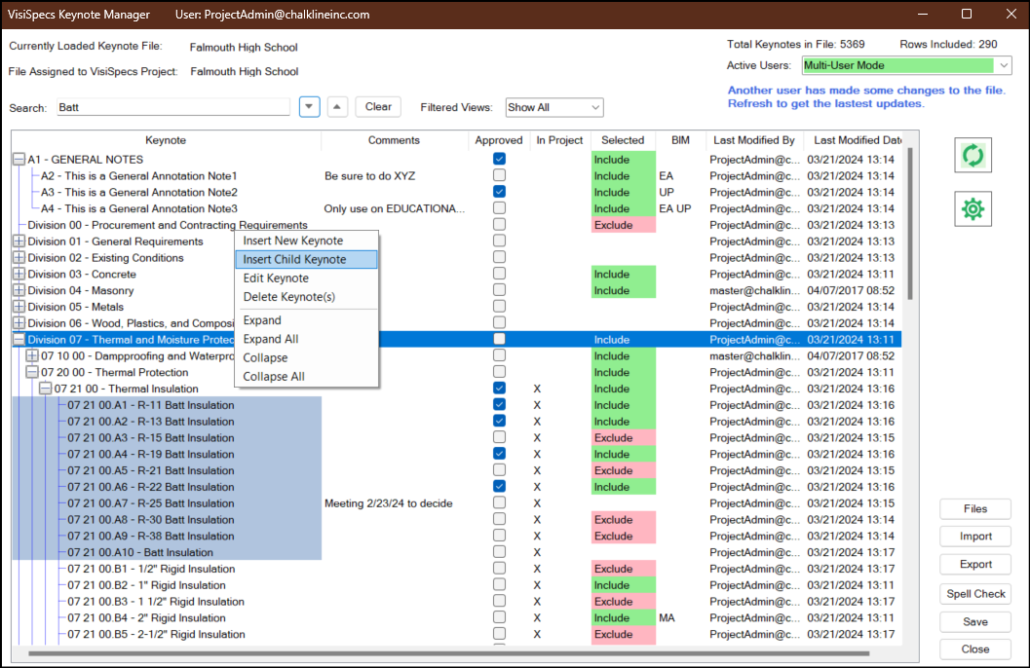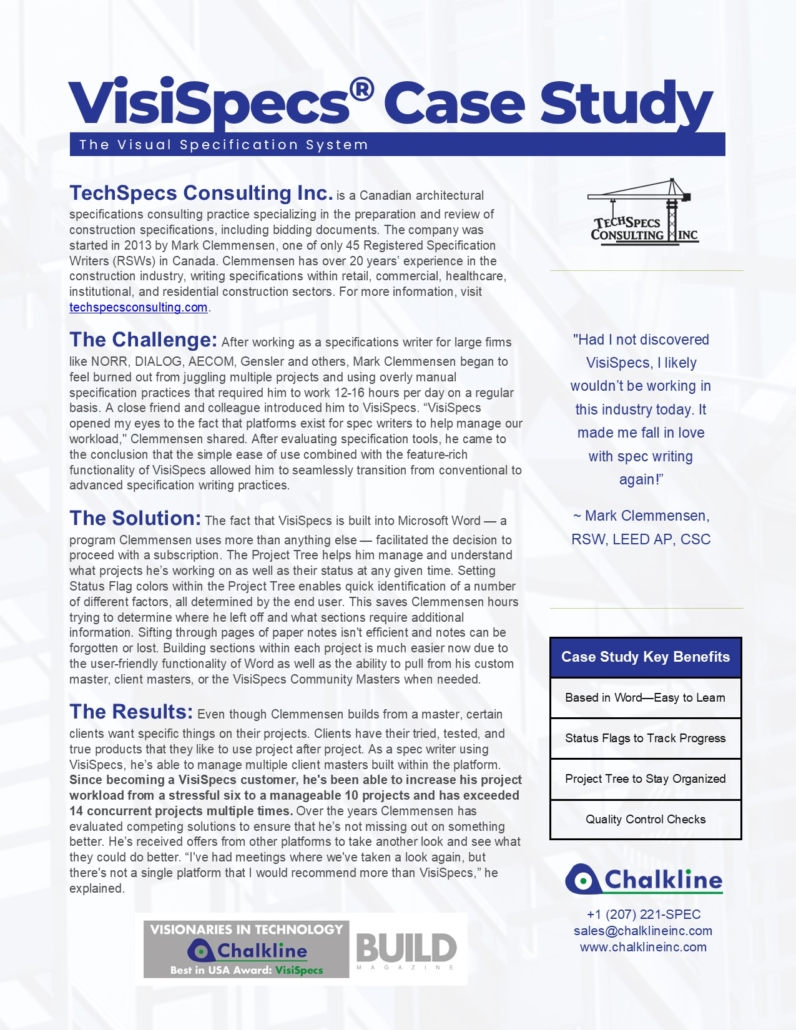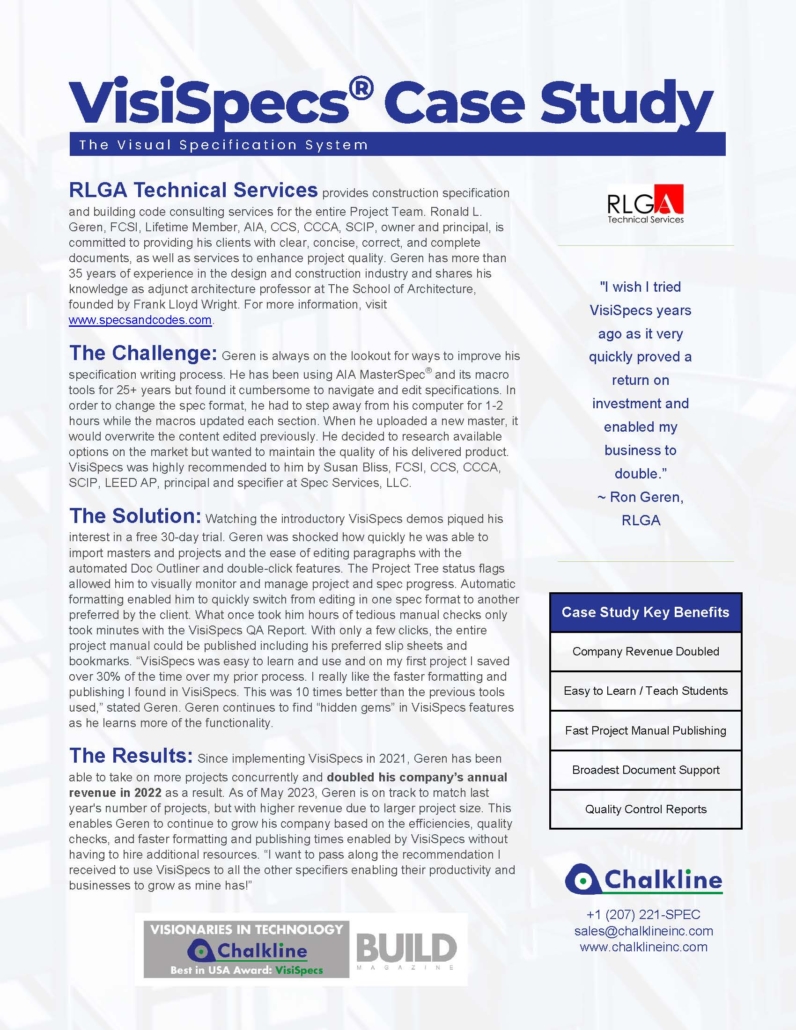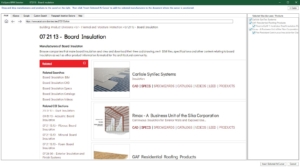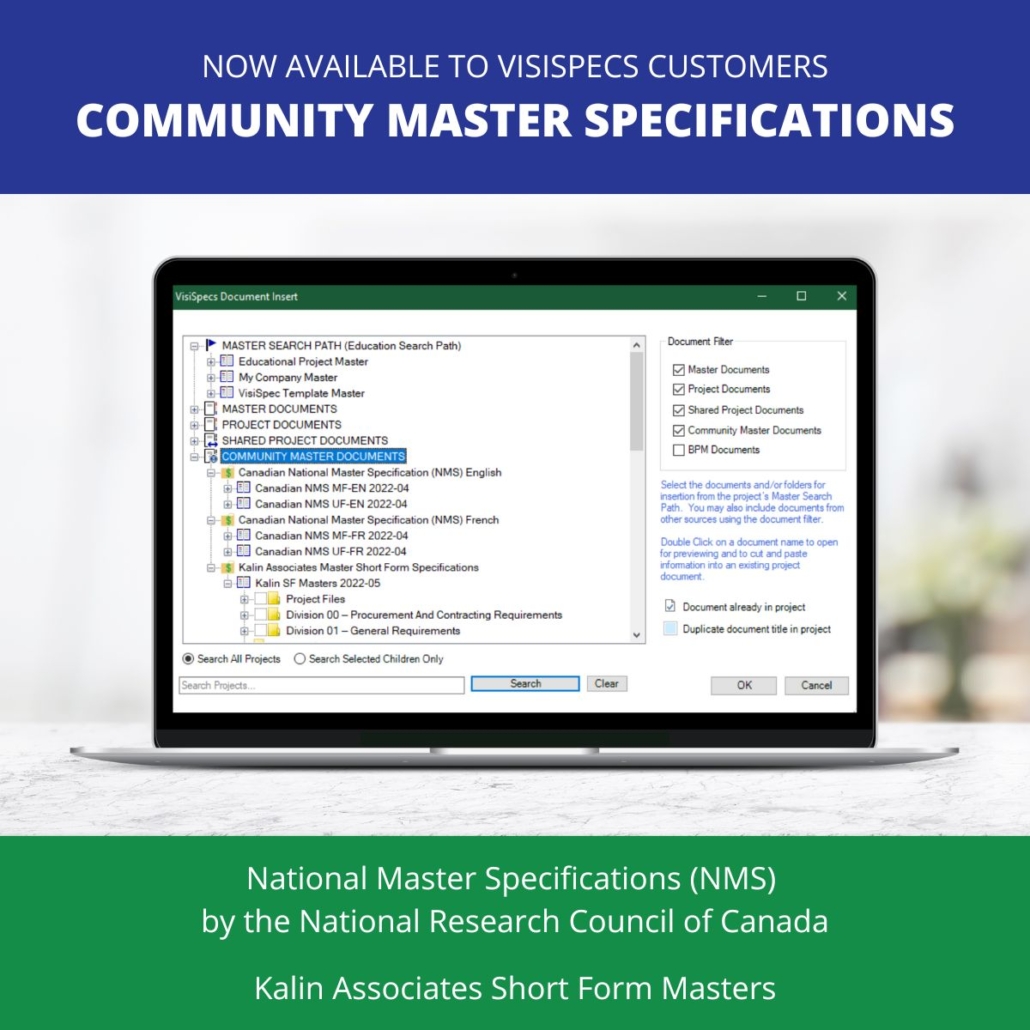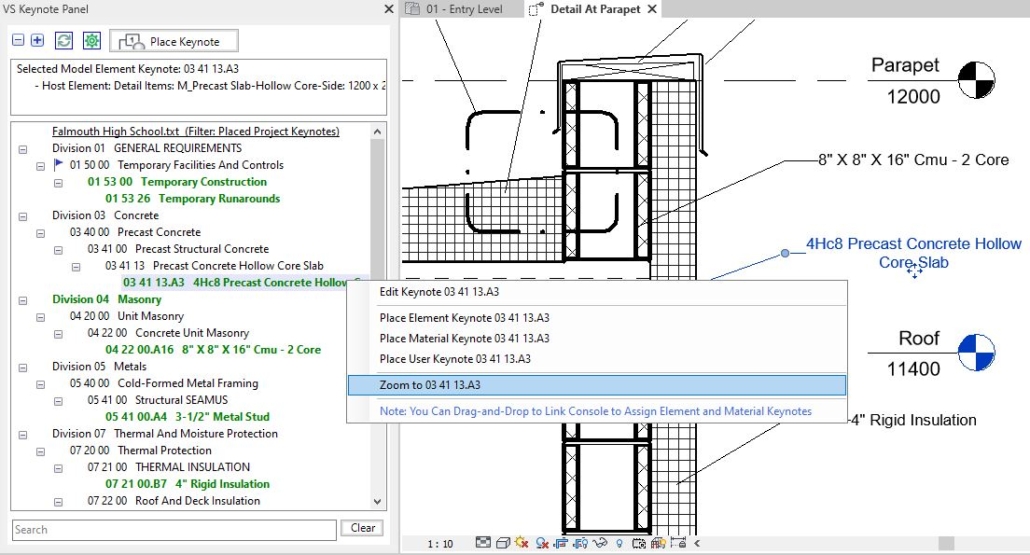Portland, Maine (March 13, 2024) – Corgan, a leading architecture and design firm, has selected VisiSpecs, The Visual Specification System, to deploy for enterprise-wide specification writing.
Corgan was encouraged to evaluate VisiSpecs based on strong recommendations from a Texas specifications consulting firm. The team also evaluated other spec writing applications but selected VisiSpecs based on time savings compared to other spec editing software, the ability to quickly import their current Master specification library and the improvement of product quality via the QA Report.
Corgan trialed VisiSpecs using their own masters and projects, finding the upgrade to be fast and easy. The learning curve was minimal because VisiSpecs is a Microsoft Word-based tool that users already have installed, are familiar with, and prefer to use as their editing platform.
The Corgan team found the QA Report saved time and improved quality instantly, as it automatically catches errors that get missed when users attempt to check for coordination issues manually. Valuable time will be saved while publishing their submissions as there is not enough commercially available time to manually check for errors that the QA Report finds in seconds.
“We’ve mandated the use of VisiSpecs on all projects in 2024 and plan to start implementing BIM and Keynoting integration along with submittal report generation next to continue taking advantage of the process efficiencies VisiSpecs enables,” stated Chris Johnson, Director of Technical Design Services.
“We are pleased to see highly respected firms like Corgan evaluate, compare, and select VisiSpecs as their spec writing and BIM integration platform,” stated Seamus McGrady, COO and Founder of Chalkline, Inc.
Visit www.chalklineinc.com or email info@chalklineinc.com to learn more about the VisiSpecs applications, request a free trial, register for live webinars, see customer testimonials and download product information.
About Corgan
Corgan is an employee-owned architecture and design firm with 17 locations and nearly 1,000 team members globally. Corgan works with clients in a variety of sectors including aviation & mobility, data centers, education, health, mixed-use, multifamily, office and workplace. Since 1938, Corgan has developed a strong reputation for agility in design by anticipating marketplace changes and leading clients to thoughtful, data-driven design solutions. Our research insights and design expertise empower us to foresee emerging changes and develop solutions that minimize risk, create flexibility, and maximize longevity. To learn more about Corgan, visit www.corgan.com.
About Chalkline, Inc.
Chalkline is a developer of architectural and engineering specification software designed to visually document, coordinate, and verify BIM models and project specifications. VisiSpecs® is a suite of applications that includes VisiWord and VisiRevit. VisiSpecs is a software as a service (SaaS) cloud solution where its desktop and mobile applications store and access the model and specification data on the company’s cloud servers for easy access and collaboration among distributed team members. Built on familiar applications already in use by most in the market, VisiSpecs requires minimal training and setup time. Users can easily integrate their own masters and project documents with the project models to accomplish true BIM integration without learning to use complicated model applications and without a lengthy integration process. For those who do use model applications, VisiSpecs provides direct access to the project specifications and documentation. For more information, visit www.chalklineinc.com.

