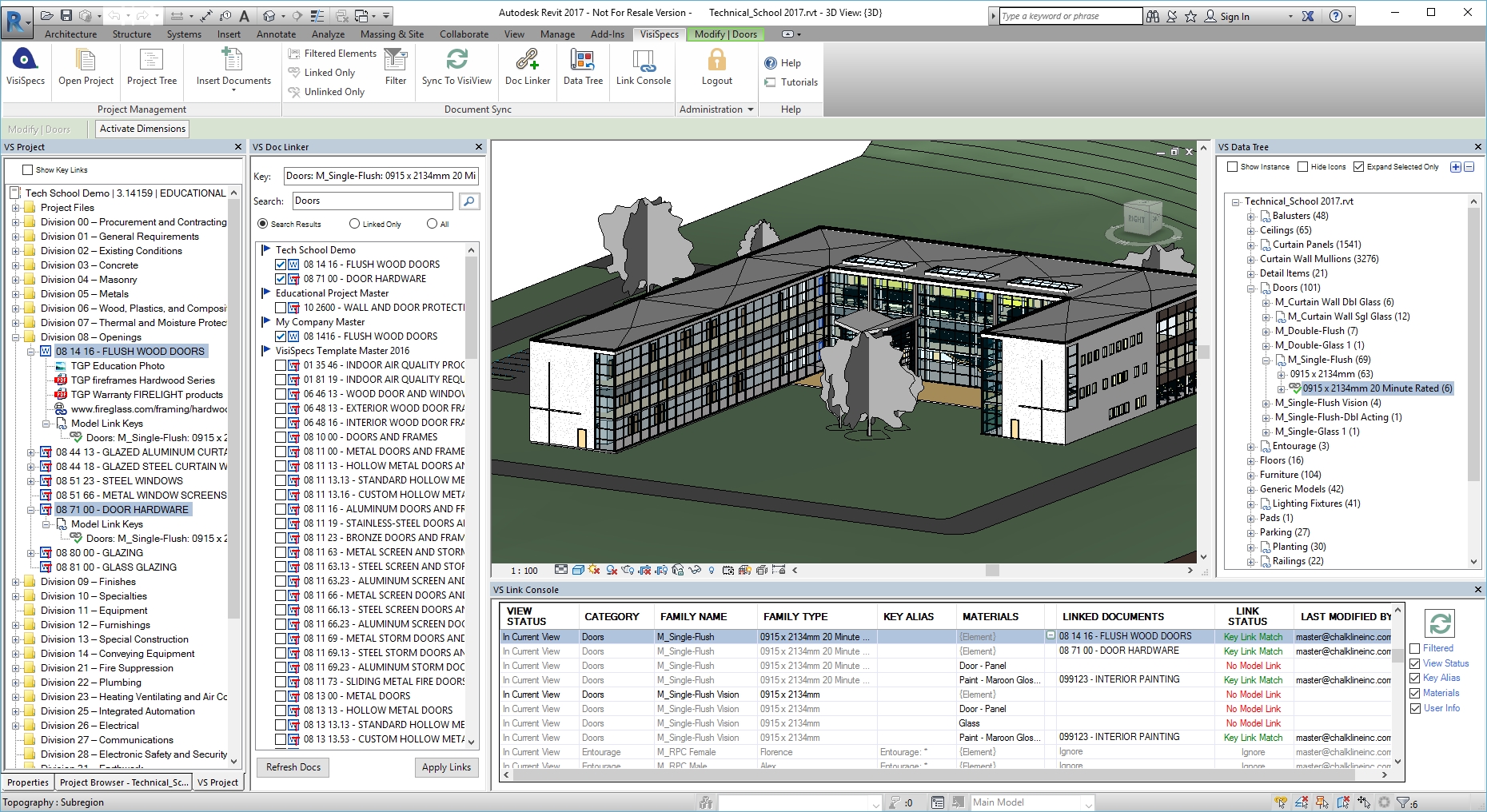Chalkline Delivers First Spec Solution That Runs Directly in Autodesk Revit
Portland, Maine (February 8, 2017) – Chalkline is pleased to announce the availability of the first application to offer coordinated construction specification writing directly in Autodesk® Revit®. VisiSpecs, the next generation of BIM-integrated specifications, has taken another leap forward centralizing the construction document coordination with the BIM model.
Project Architects, engineers, and designers who are using Autodesk Revit to model their designs are now able to also write the coordinated construction specifications side by side with the model. As BIM elements get added to the model, the linked specifications for that element can also be included. As the linked models are added, the specifications for those linked elements can also be added and coordinated with the project specs. Integration and verification of the BIM model and specs without having to export the model first means tighter integration, simplified processes, less data management, and fewer errors and omissions. Contractors can easily link the specs and docs to their construction intent BIM model for estimating, bidding, construction administration, as-builts, and commissioning.

VisiRevit™ provides the coordination, automation, and verification of the BIM model and specifications reducing design time and errors while improving project data access to the users in the application they already have installed.
Chalkline is delivering the most integrated construction document solutions by leveraging the tools already being used resulting in less implementation effort and higher adoption rates. VisiWord™ enables users to edit directly in Microsoft Word with additional spec editing and project management functionality like the customizable project tree, spec editing tools, header/footer, and TOC management, and complete publishing of all documents. As VisiSpecs integrates with client BIM model element and material standard naming conventions, the BIM model does not need to be changed in any way. This enables immediate integration of the BIM model and specifications delivering more coordination and verification improving product quality.
“VisiSpecs’ integration, coordination, and verification of the project specifications directly in Revit is a great example of an Autodesk Development Network partner’s solutions,” said Jim Quanci, director of the Autodesk Developer Network. “VisiSpecs brings together two separate processes creating a design environment enabling our customers to produce coordinated construction documents while saving time and reducing design errors and omissions.”
“We are proud to be delivering this major upgrade to the BIM users,” said Michael Brennan, CEO and President of Chalkline, Inc. “Listening and working closely with our clients has enabled us to focus on the right solution delivering the highest value.”
VisiSpecs upgrades the editing and publication tools for specifiers while simplifying the BIM model coordination process by not forcing any changes to the existing models. VisiSpecs can also help to highlight areas of the model needing improvement or data changes further improving the quality of the product delivered. Through live model and spec coordination directly in Autodesk Revit, users are not left wondering how old the data is and what has changed since their export.
Those interested in learning more should visit www.chalklineinc.com or email info@chalklineinc.com to request the free trial, register for live webinars, read customer testimonials, and download product information.
About Chalkline, Inc.
Chalkline is a developer of architectural and engineering specification software designed to visually document, coordinate, and verify BIM models and project specifications. VisiSpecs® is a suite of applications that includes VisiWord and VisiRevit. VisiSpecs is a software as a service (SaaS) cloud solution where its desktop and mobile applications store and access the model and specification data on the company’s cloud servers for easy access and collaboration among distributed team members. Built on familiar applications already in use by most in the market, VisiSpecs requires minimal training and setup time. Users can easily integrate their own masters and project documents with the project models to accomplish true BIM integration without learning to use complicated model applications and without a lengthy integration process. For those who do use model applications, VisiSpecs provides direct access to the project specifications and documentation. For more information, visit www.chalklineinc.com. Autodesk®, the Autodesk logo and Revit® are registered trademarks or trademarks of Autodesk, Inc., and/or its subsidiaries and/or affiliates in the USA and/or other countries. All other brand names, product names, or trademarks belong to their respective holders.