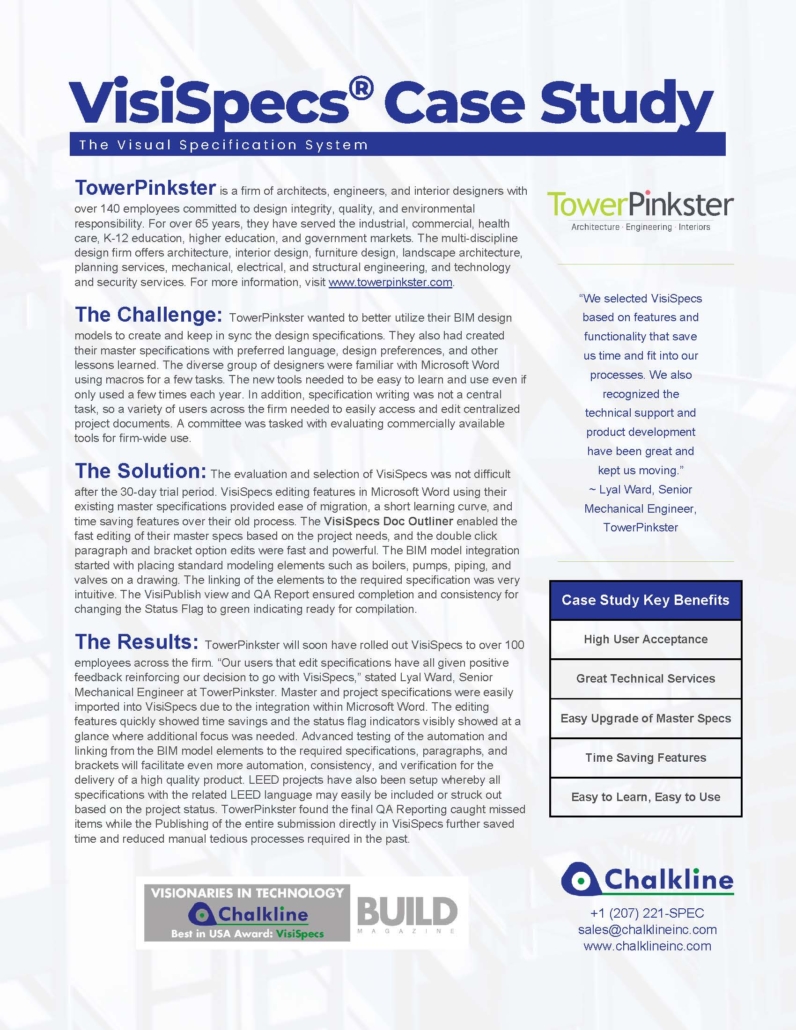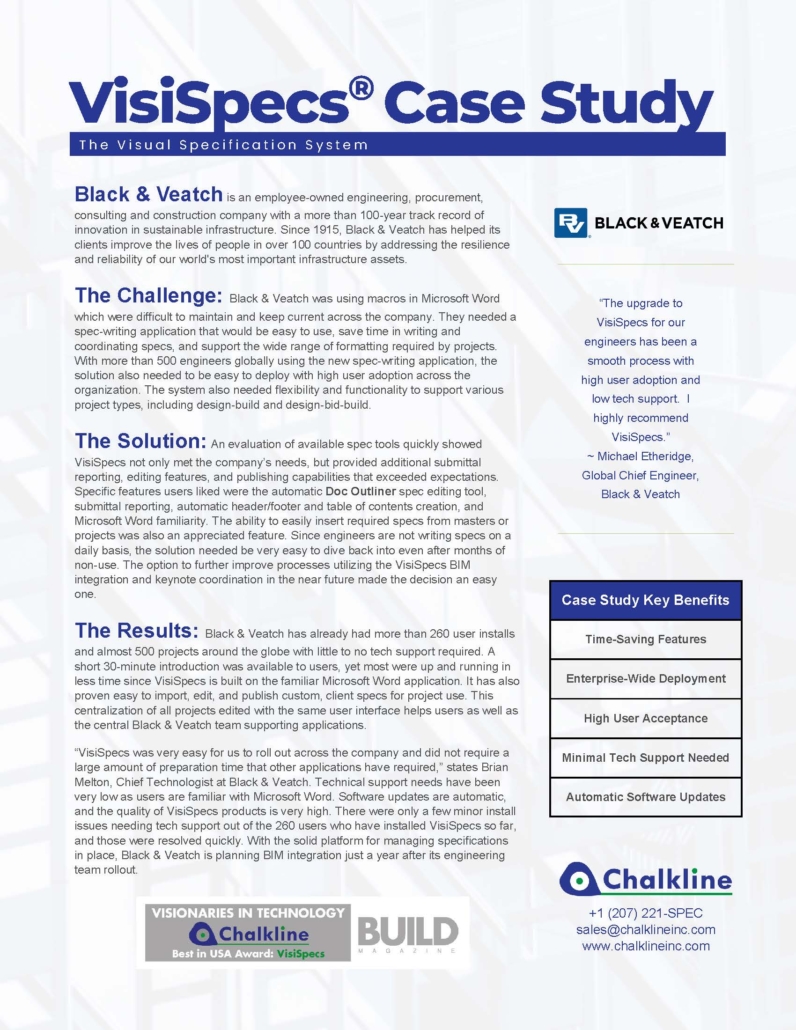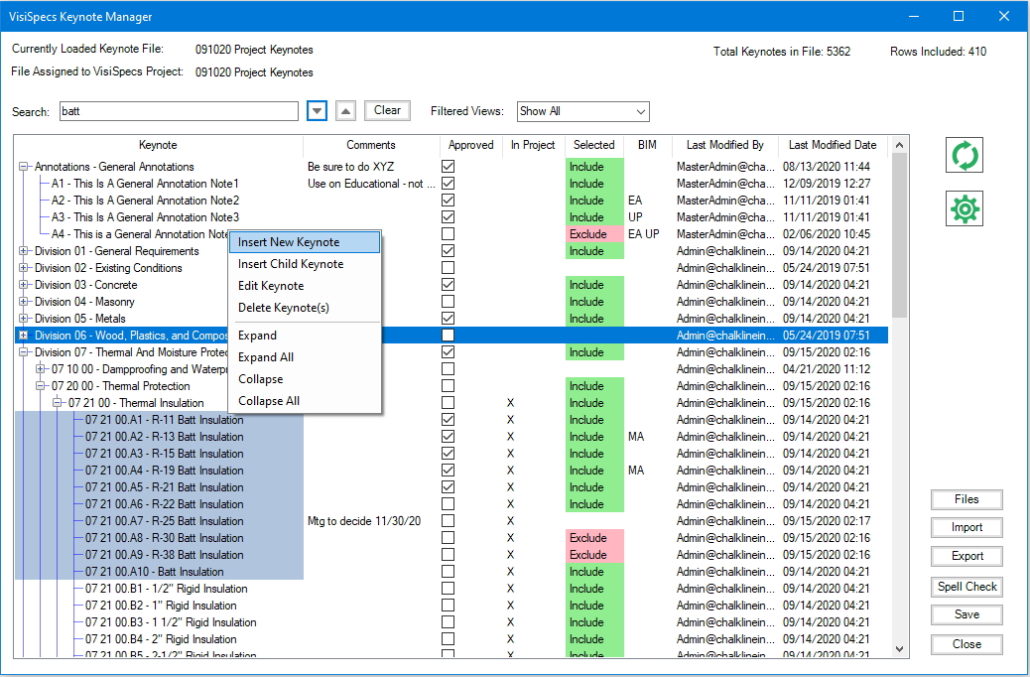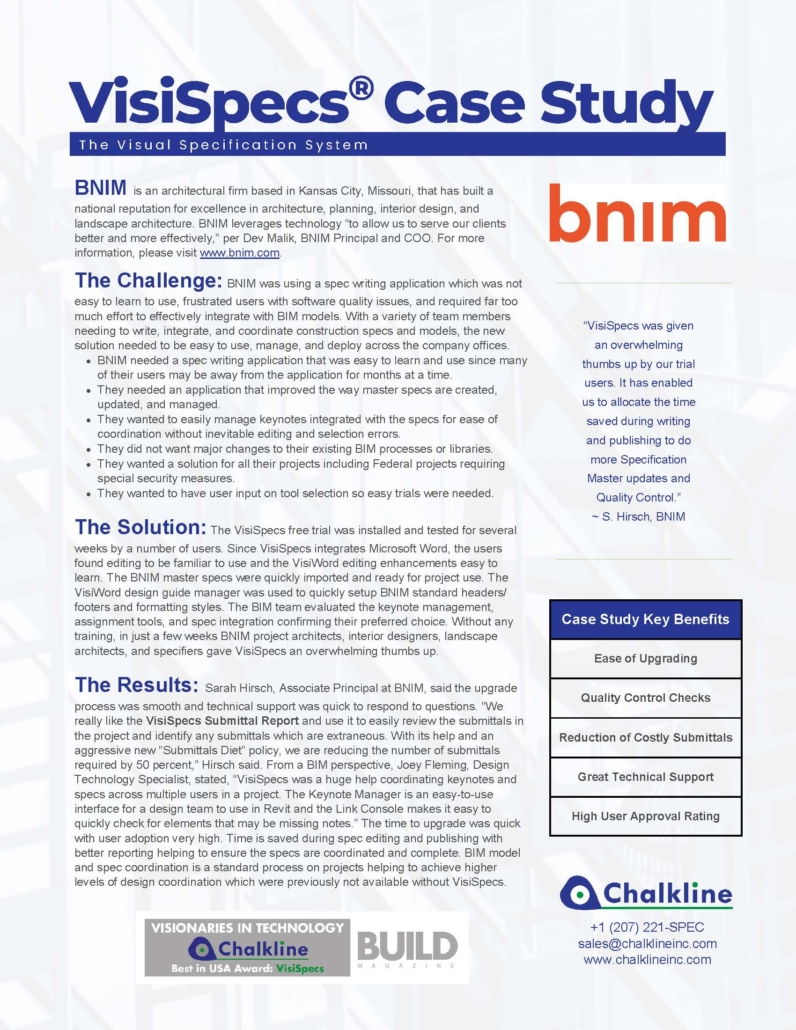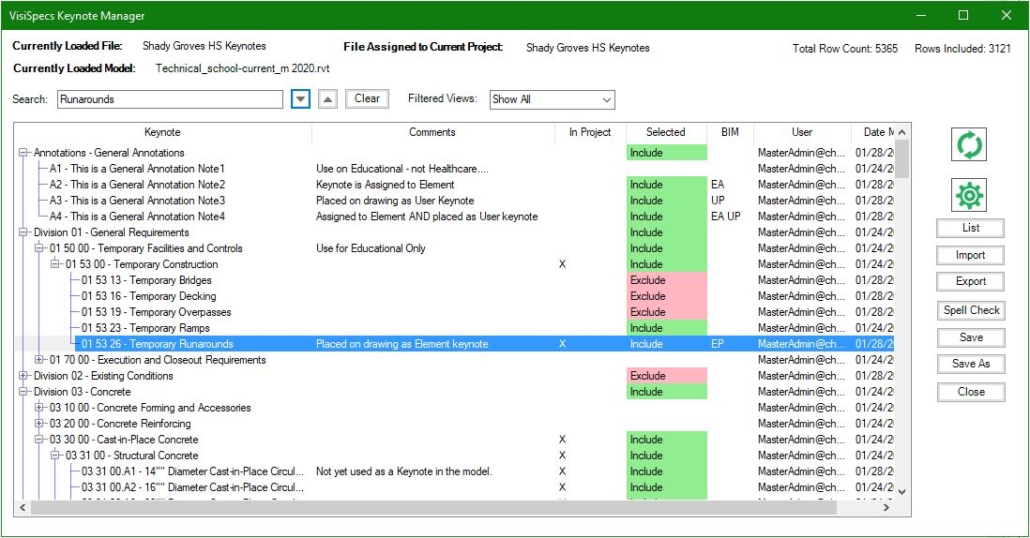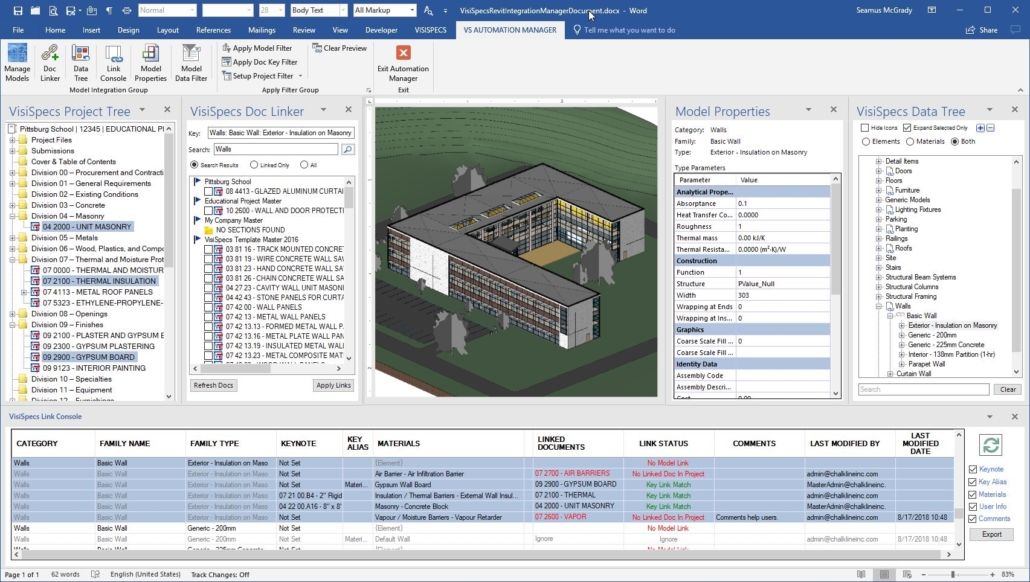Chalkline Releases VisiSpecs Integration with Federal SpecsIntact UFGS Specs
Portland, Maine (June 8, 2021) – Chalkline, Inc. released the BIM integration and coordination tool set for Federal SpecsIntact projects utilizing the Unified Facilities Guide Specifications (UFGS). New functionality developed in VisiSpecs include UFGS Master synchronization tools, SpecsIntact project management tools, and integration and access of the UFGS project specs directly in Autodesk Revit applications. The BIM integration will result in higher quality and coordinated design documents as well as an integrated project delivered to clients.

Chalkline has released VisiSpecs Integration with the Federal SpecsIntact Unified Field Guide Specification (UFGS) Specs
Unified Facilities Guide Specifications (UFGS) are a joint effort of the U.S. Army Corps of Engineers (USACE), the Naval Facilities Engineering Command (NAVFAC), the Air Force Civil Engineer Center (HQ AFCEC), and the National Aeronautics and Space Administration (NASA). UFGS are for use in specifying construction for military services.
A BIM subject matter expert stated, “VisiSpecs usage within our organization has shown time/labor savings of 4 times over our previous MS Word editing process and supports the wide variety of projects and masters used here.” VisiSpecs integration with Microsoft Word enables easy access to specs and related files, a quick learning curve, support for the widest variety of specs, and the robust and familiar Microsoft Word feature set.
VisiSpecs enables the integration of documents with the BIM model without any model changes required facilitating design and construction coordination and ease of data access. The BIM SME added, “Where VisiSpecs really shines is the simple and intuitive linking between our Autodesk Revit content and the required spec sections enabling a more seamless design process. The integration of the model and specs can be shared with the Client for use in review, construction, commissioning, and other processes. Now the coordination between our designers and the spec writers is seamless, they all work out of a unique platform.” Additionally, VisiSpecs provides keynote management, keynote assignment to BIM elements, and verification tools to improve design quality while saving coordination time.
The new VisiSpecs SpecsIntact (UFGS) integration enables central storage of all project design specification data directly from Microsoft Word, yet the familiar editing with the SpecsIntact Editor. The automation and coordination of the required UFGS project specs based on the model key links saves time while decreasing errors and omissions. Ease of access to the linked UFGS specs based on the selection of a model element facilitates data access through the visual 3D model. Delivery of the integrated project model and specs enhances the client access, verification, and future build phases.
The VisiSpecs SpecsIntact integration is bundled with VisiSpecs subscriptions without any additional licensing fees. Visit www.chalklineinc.com or email info@chalklineinc.com to learn more about VisiSpecs and to request a free trial, register for live webinars, see customer testimonials, and download product information.
About Chalkline, Inc.
Chalkline is a developer of architectural and engineering specification software designed to visually document, coordinate, and verify BIM models and project specifications. VisiSpecs® is a suite of applications that includes VisiWord and VisiRevit. VisiSpecs is a software as a service (SaaS) cloud solution where its desktop and mobile applications store and access the model and specification data on the company’s cloud servers for easy access and collaboration among distributed team members. Built on familiar applications already in use by most in the market, VisiSpecs requires minimal training and setup time. Users can easily integrate their own masters and project documents with the project models to accomplish true BIM integration without learning to use complicated model applications and without a lengthy integration process. For those who do use model applications, VisiSpecs provides direct access to the project specifications and documentation. For more information, visit www.chalklineinc.com.
