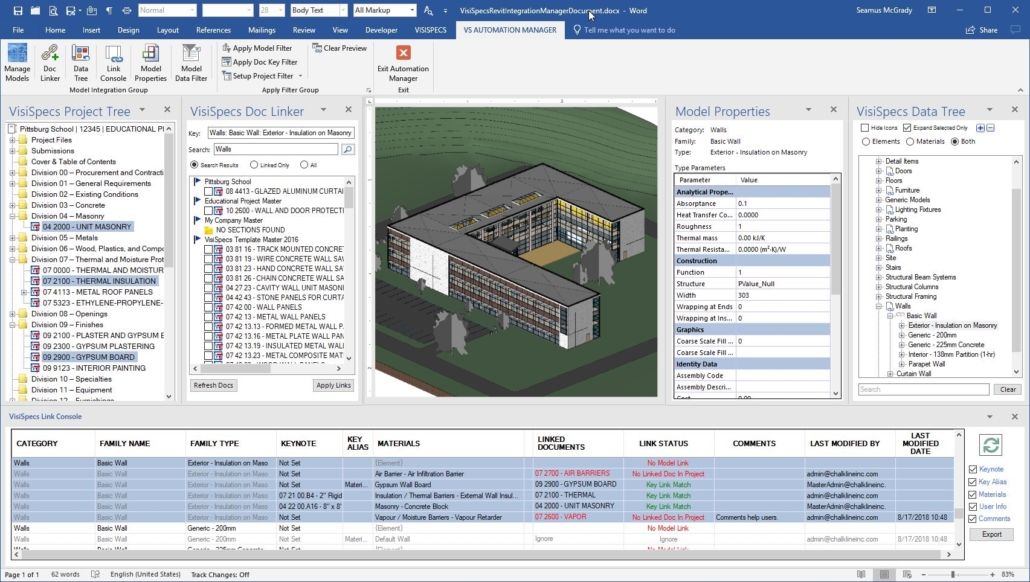VisiSpecs Adds Major New Functionality in 2019 Release
Portland, Maine (January 22, 2019) – Chalkline has released a major update to VisiSpecs, The Visual Specification System. New publication, doc formatting, and additional BIM integration and collaboration tools lead the new functionality list. Chalkline is working closely with VisiSpecs users to improve efficiencies while adding new value add features. Customers requesting product improvements or reporting issues are seeing a rapid turnaround with Chalkline’s rolling release schedule.

VisiSpecs enables non-Revit users to integrate, collaborate, and verify the model and spec coordination in the familiar Microsoft Word application.
Chalkline has increased its market-leading BIM integration functionality in VisiSpecs v19 enabling Microsoft Word users to access Autodesk® Revit® BIM model data for integration, collaboration, and verification purposes. VisiRevit includes a VisiSpecs Cloud Server sync of the model data including elements, materials, sheets, views, and type properties. VisiWord users can then view and markup the sheets and views collaborating with the rest of the team and easily see a list of what has been added, removed, or changed in the BIM model since the last sync. Non-Revit users can link the model elements and materials to the required specs directly in VisiWord, automatically insert the required specs, and verify the coordination of the production set of drawings and specs prior to submission reducing RFIs, addendums, and change orders.
Publication of the project manual includes new functionality with v19 such as new Table of Contents (TOC) templates and processing, automatic application of Page Layouts to all project docs, and easier management of PDF files imported into the project. The new TOC templates are based on customer requests including issued and revised dates, project and document merge fields, page counts for all project files, and more control over the style format of the TOC doc. The new TOC integration with Microsoft Word enables advanced style and formatting control in a familiar user application reducing the learning curve.
Users with large deployments across their enterprise will also see the requested project search capability and administrative control over external users and shared projects. All users will appreciate a new local user settings storage container maintaining preferences and settings after a Windows, Word, or VisiWord software update. VisiSpecs V19.0 also includes more help messages built into the applications reducing new user learning curve, better local file management, and improvements on the new user experience. Customer input and priority assignment continue to be critical to Chalkline’s product development process.
Visit www.chalklineinc.com or email info@chalklineinc.com to learn more about VisiSpecs solutions, request a free trial, register for live webinars, read customer testimonials, and download product information.
About Chalkline, Inc.
Chalkline is a developer of architectural and engineering specification software designed to visually document, coordinate, and verify BIM models and project specifications. VisiSpecs® is a suite of applications that includes VisiWord and VisiRevit. VisiSpecs is a software as a service (SaaS) cloud solution where its desktop and mobile applications store and access the model and specification data on the company’s cloud servers for easy access and collaboration among distributed team members. Built on familiar applications already in use by most in the market, VisiSpecs requires minimal training and setup time. Users can easily integrate their own masters and project documents with the project models to accomplish true BIM integration without learning to use complicated model applications and without a lengthy integration process. For those who do use model applications, VisiSpecs provides direct access to the project specifications and documentation. For more information, visit www.chalklineinc.com. Autodesk®, the Autodesk logo and Revit® are registered trademarks or trademarks of Autodesk, Inc., and/or its subsidiaries and/or affiliates in the USA and/or other countries. All other brand names, product names, or trademarks belong to their respective holders.